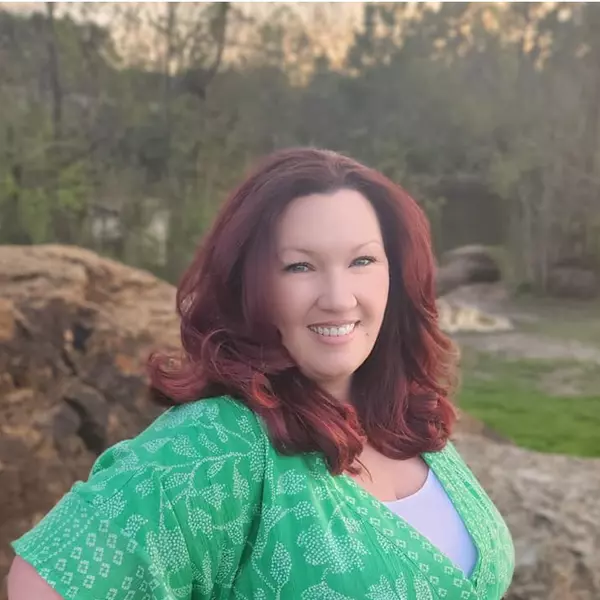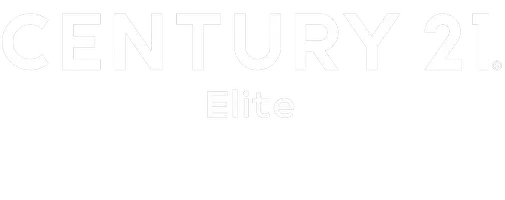6000 CR 354 Blanket, TX 76342

UPDATED:
Key Details
Property Type Single Family Home
Sub Type Single Family Residence
Listing Status Active
Purchase Type For Sale
Square Footage 2,563 sqft
Subdivision Salt Creek Area
MLS Listing ID 21103155
Bedrooms 3
Full Baths 2
Half Baths 1
HOA Y/N None
Year Built 1991
Annual Tax Amount $10,001
Lot Size 30.000 Acres
Acres 30.0
Property Sub-Type Single Family Residence
Property Description
Master suite is on the first floor with a very large bath, walk in closet, garden tub and separate shower. step up to an area currently being
used a personal office with built in desk and cabinets. The fireplace in the master matches the one in the living area with it's own chimney There is also an outside entrance.
When you enter the front door you have full view of the large living area and formal dining room. Windows everywhere bring the outside in. 2 bedrooms are located on the second floor with a jack and jill full bath and large closets. There is a balcony that overlooks the backyard and
part of the acreage and lots of windows. The kitchen cabinets have been refinished and new granite tops. The cook top is a electric induction.
The informal dining area is large with lots windows and exit to the patio that features a covered dining area. NOTE: There are 2 separate chimneys.
This beautiful home is all about comfort, the views from every direction, enjoying seeing animals and enjoying the out of doors. Good water Well on property.
Location
State TX
County Brown
Direction Go towards Comanche turn left on FM 3100 towards Salt Creek Baptist Church (a land mark) for 5.2 miles watch for CR 354 turn right. Look for Direction sign continue on and the home is the first home on the left
Rooms
Dining Room 2
Interior
Interior Features Built-in Features, Decorative Lighting, Double Vanity, Eat-in Kitchen, Granite Counters, High Speed Internet Available, Kitchen Island, Pantry, Walk-In Closet(s), Wet Bar
Heating Central, Electric, Zoned
Cooling Ceiling Fan(s), Central Air, Electric, Multi Units, Zoned
Flooring Carpet, Ceramic Tile, Engineered Wood
Fireplaces Number 2
Fireplaces Type Bedroom, Brick, Family Room, Master Bedroom, Wood Burning
Appliance Dishwasher, Electric Cooktop, Electric Oven, Electric Water Heater, Microwave, Refrigerator
Heat Source Central, Electric, Zoned
Laundry Electric Dryer Hookup, Utility Room, Full Size W/D Area
Exterior
Exterior Feature Balcony, Dog Run, Rain Gutters, Outdoor Living Center, Storage
Garage Spaces 2.0
Utilities Available Aerobic Septic, All Weather Road, Asphalt, Co-op Electric, Outside City Limits, Rural Water District, Septic, Well
Roof Type Composition
Total Parking Spaces 2
Garage Yes
Building
Lot Description Acreage, Lrg. Backyard Grass, Many Trees, Mesquite, Oak, Sprinkler System, Tank/ Pond
Story Two
Foundation Slab
Level or Stories Two
Structure Type Rock/Stone,Stucco
Schools
Elementary Schools Blanket
Middle Schools Blanket
High Schools Blanket
School District Blanket Isd
Others
Restrictions No Known Restriction(s)
Ownership Of record
Special Listing Condition Utility Easement
Virtual Tour https://www.propertypanorama.com/instaview/ntreis/21103155

GET MORE INFORMATION





